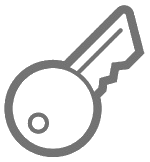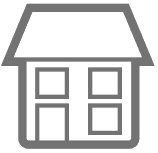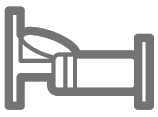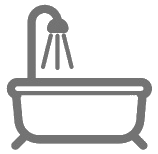Architecture
- Year Built: 1996
- Stories: 0
- Project Facilities: BBQ Pit/Grill, Business Center, Community Pools, Community Room, Golf, Pool, Waterfront
- Construction:
Interior Features
- Square Footage: 2543
- Appliances: Dishwasher, Microwave, Refrigerator
- Interior Features: Ceiling Cathedral, Ceiling Crwn Molding, Ceiling Vaulted, Fireplace, Floor Vinyl Plank, Kitchen Island, Lighting Recessed, Newly Painted, Pantry, Walls Paneled, Washer/Dryer Hookup, Window Treatmnt Some, Woodwork Painted, Bonus Room
Property Features
- Lot Access: ,City Street
- Lot Description: Golf Course, Landscaped, Within 1/2 Mile to Water
- Waterfront: Pond
- Waterview:
- Parking: Garage Attached, Garage Door Opener
- Utilities: Public Sewer, Public Water, Electricity Available
- Zoning:
Community
- HOA Includes:Accounting
- HOA FEE:N/A
- HOA Payable:Annually
- Elementary: Lynn Haven
- Middle: Mowat
- High: Mosley
850-836-48251566 Hwy. 90, Ponce de Leon, FL 32455
Go Back
3311 Country Club Lynn Haven, FL 32444
With 4 bedrooms PLUS an office and huge bonus space, this home has all the space you need! Welcome home to 3311 Country Club Drive. Nestled along the picturesque first fairway, this exquisite home offers a lifestyle of luxury and comfort. Step inside to discover a spacious interior boasting 4 bedrooms, an office, and a bonus room, providing ample space for both relaxation and productivity. The large master suite is a serene haven, conveniently located downstairs with french doors accessing the back yard backing up to the fairway. The ensuite Master bathroom is complete with a custom walk in shower, soaker tub, double vanity, linen closet, and a huge master closet creating a spa like experience for indulgent pampering. The moment you enter, you'll be greeted by the grandeur of high ceilings that enhance the feeling of openness throughout the over 2500 square feet of living space. Natural light floods the home through all-new windows, creating a bright and inviting ambiance that welcomes you in every room. For the avid golfer, the view of the first fairway is a constant reminder of the beauty of this exclusive community. Imagine sipping your morning coffee or enjoying a glass of wine in the evening while taking in the serene vista from your own backyard. Irrigation is in place with a rainbird system. Irrigation is separately metered! Convenience meets style with a 2-car garage providing ample built-in storage for your vehicles, outdoor gear and toys. Plus, with numerous updates throughout the home, including modern fixtures and finishes, you can move in with peace of mind and start enjoying the Panama Country Club lifestyle from day one. Dine and entertain with a dining table just off the updated kitchen. Modern appliances, quartz countertops and updated soft-close cabinets and drawers. A huge bonus room downstairs could easily be converted to another bedroom, office, playroom or formal dining area. The guest bathroom is also downstairs. Upstairs, you'll find 3 spacious bedrooms, a full bathroom and an extra room perfect for your office, gym, or playroom. Don't miss the opportunity to make this stunning residence your own and experience the epitome of luxury living in Panama Country Club. Schedule your showing today and start living the life you've always dreamed of! Ask about club membership and how new owners may benefit from waived or reduced initiation fees when joining.
Listing provided courtesy of Think Real Estate
The Google Map used on this page may not work well with speach reader programs. Please call if you need directions to this property.













